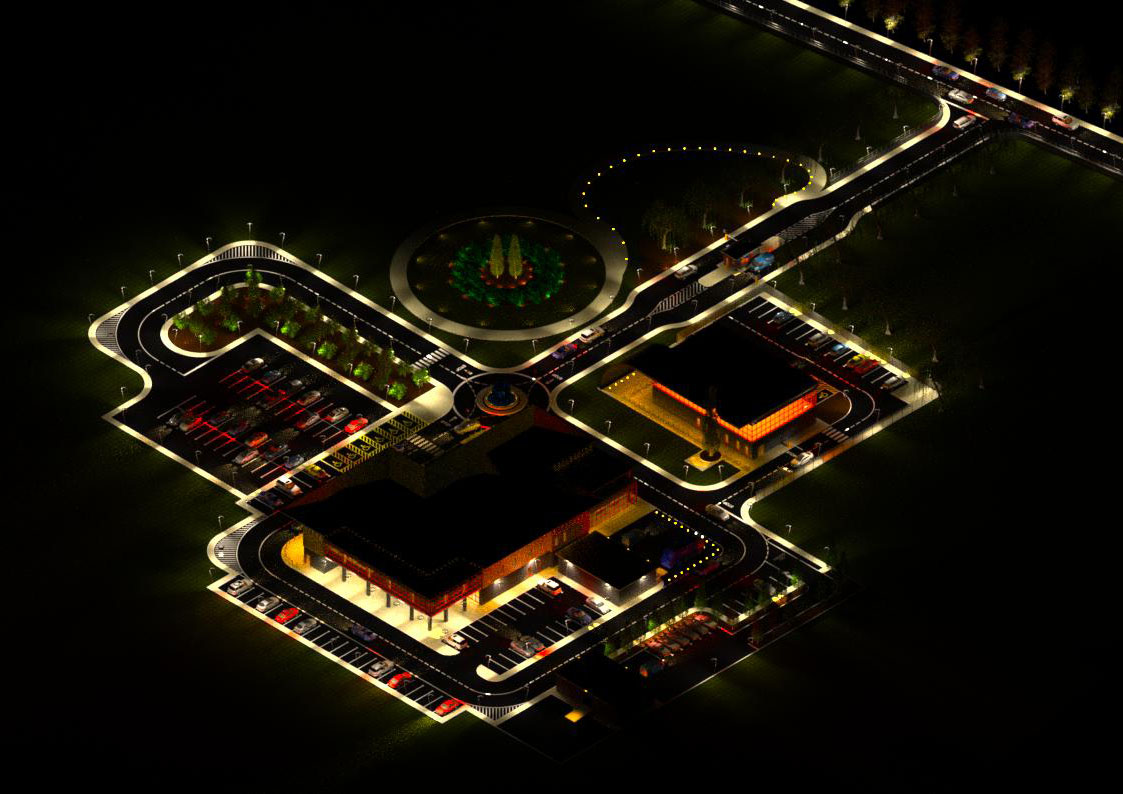
Building Information Modelling (BIM) is currently the most accurate way to design and oversee construction technology, following a thorough architectural process.
It enables our clients, our design team and any on-site contractors to work together in unison, integrating the individual design disciplines of architecture, structures and building services into one single model. This can then be manipulated to extract co-ordinated and reliable information quickly and without error. It’s a level of integration that helps you oversee:
- A More Efficient Workflow
- Reduced Errors And Omissions In Construction Documents
- Identification Of Clashes In Design Elements Mitigating Client Risks
- More Accurate And Reliable Costings Using Materials Take Off
- Increased Productivity And Faster Revision Times
- Sustainable, Accurate Designs With Less Waste
- Reduced Need For Re Works And Amendments
- Reduction In Programme Durations
- Visualisations Of Exactly What The Finished Project Will Look Like
- Client Certainty And Confidence
At Thorpe, Whyman & Briggs, we’ve adopted this method of working as standard practice for all our projects because we’ve seen fantastic results working on a variety of projects with it. As we work closely with construction disciplines who have also embraced this methodology, it helps us ensure seamless and faultless procedures, each and every time.


